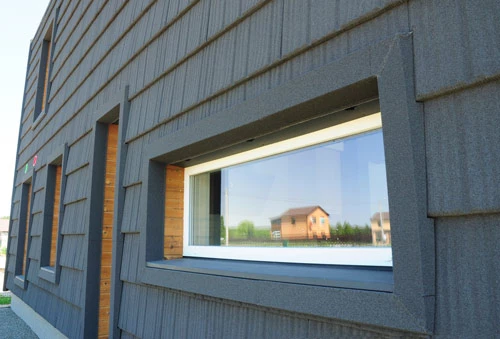Nowadays, we are dealing with a life-threatening global crisis, our biggest peril in centuries – “climate change”. If proper actions are not taken on time, over time, expect the downfall of our civilizations and the annihilation of much of the world’s natural resources.
Together we can create the change. We can start with an eco-friendly home design. Passivhaus is the world’s best green building standard.

Passive House Adelaide offers superior, cost-effective home design and construction services. We create healthy, comfortable homes that function well, from the day you move in, and for years to come. We feel we must develop houses that are beneficial for you and the surrounding environment. You will experience cost-effectiveness, superior design, an excellent build, and a passive house certification.
Passivhaus, passive house, is an innovative green, German, construction technique that is, nowadays, being fully embraced and implemented everywhere, in the world of construction. The purpose of passive homes is to improve a building’s energy efficiency while lowering its environmental impact significantly. Buildings built to the “PassivHaus” standard requires minimal energy consumption for heating and cooling and are generally very comfortable and healthy to live in.
The International Passive House Standard asks for homes to meet a certain set of verifiable standards as set by the PassivHaus Institute (PHI).
Our Certified Passive House technicians design with flexibility using a holistic construction approach based on your lifestyle and location.
To accomplish a Passive House Design construction, Passive House Adelaide follows five main principles for the quantitative and stringent level of energy efficiency with a defined level of comfort. Our 5 basic PassivHaus construction principles are:
Passive House construction requires an airtight building envelope. We achieve total control over comfort and the indoor environment by restricting the number of holes within the building exterior.
It’s necessary to maintain a suitable thermal barrier between the heated and cooled interior and the outside world. This will aid in thermal comfort as well as moisture reduction.
The goal of this design approach is to build a self-contained system that provides passage for fresh air without the need to constantly open and close windows. The unit aids in the recovery of hot and cold air as well as the filtering of air returning to the building. This decreases condensation and the number of contaminants entering the building from the outside.
Low-emissivity (a surface condition that emits low levels of radiant thermal energy) double or triple glazing with non-metal or thermally fractured frames are the ideal choice for windows in a Certified Passive House. We ensure that they are 100% sealed. The sizing is determined by the orientation of the windows, which again takes into account the level of solar radiation entering during the winter and summer seasons.
It’s essential to minimise your internal and external insulation penetration. This can be achieved by striking up a balance between continuous and sufficient insulation thickness.
Explore why you should consider a green home from Passive House Adelaide
The key advantage of PassivHaus certification is the stringent quality assurance and performance testing that the home must undergo. During and after construction, tests are carried out over everything from design elements to airtightness.
To hold designers and builders accountable, PassivHaus accreditation is obtained through third-party verification. We at Passive House Adelaide hope that this building standard will become mandatory in Australia. Passive House Adelaide supports PassivHaus certification; the little extra cost is your assurance that your home is built to the highest international standard.
We are highly passionate about creating homes that are both good for the people and the environment. We ensure maximum value for money, design integrity, and the highest grade of construction by bringing everyone together under one roof.
Imagine a home that is cool in the summer and warm in the winter because it is energy efficient. Fresh air and light are always flooding the room. Dust, smoke, and pollen are not present. Passive houses are the pinnacle of comfort and wellness.
The process of designing and building your new home should be enjoyable and stress-free. We want you to have a good time on your journey.
At Passive House Adelaide, our construction process is driven by clear-cut communication and a “no surprises” mindset, ensuring cost certainty so that you can unwind and enjoy the ride.
If you are interested, get in touch with us now! Feel free to call us for any queries regarding our services
available from 9:00 – 18:00
Address: 21 Beatty St, Flinders Park, South Australia
© Copyright 2023 – All rights reserved