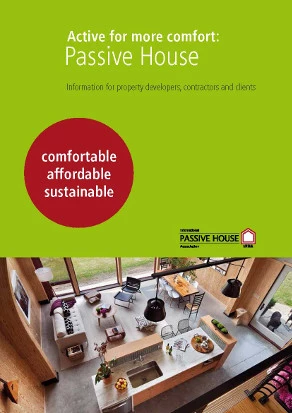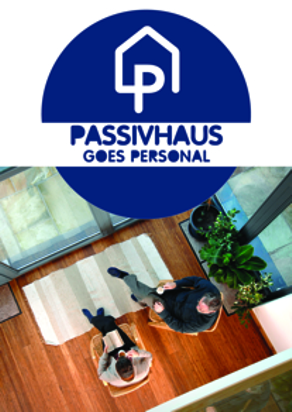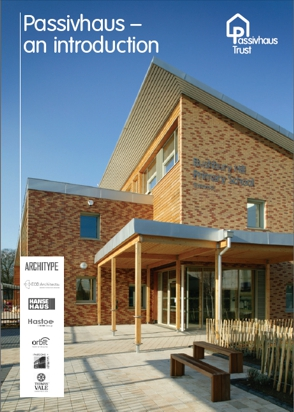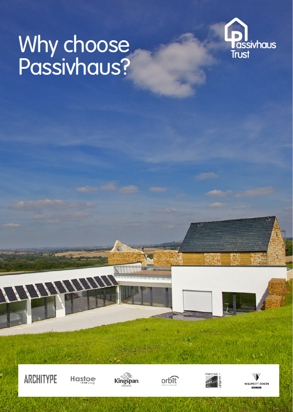We are Architectural designers and Sustainability Consultants. Design is our passion, sustainability is our goal. To achieve this, we rely on the Passivhaus performance standards to ensure that every inch of our homes are not only beautifully designed, but also calculated and built to surpass the World’s most rigorous energy efficiency, comfort and sustainability standards for buildings.
Your home will probably be the most significant investment of your life. Not just financially, but also in terms of your health and impact on the planet. We can deliver a home that is warm in winter and cool in summer, all at a very low cost. A home that is quiet, free of mould and with a very low carbon footprint.
We view every new home and site as unique. We regard the design process as a collaboration. The home design is your vision based on a series of ideas and aspirations developed over time. We see ourselves as facilitators, using the latest in 3D technology to bring your vision to reality. It would be our priviledge to join you on this journey.
We strive to strike the right balance between providing a beautiful design of premium quality that meets your family’s needs, yet is also sustainable and will stand the test of time. Because we design as well as build, we can optimize the process so that the project is delivered at a reasonable cost
On site or in my office:
-discuss ideas and aspirations and I explain our work flow
-I go into more detail on what a Passivhaus and High performance building is and the benefits it delivers
-Initial site and budget assessment to determine if your home is achievable
Design collaboration and ideas exchange:
-We look at the site and assess council requirements
-Set project requirements and run through initial broad concepts and ideas and prepare initial freehand concept sketches
-Provide initial cost estimate and lay out next steps moving forward
Estimate: $2,000*
The exciting bit:
-Enter into the detailed design process
-Advanced freehand concept sketches exploring more detail
-Once the layout has been confirmed prepare Architectural drawings and 3d models
-Build designPH model and migrate data into Passivhaus software. Assess design and optimize for comfort and energy efficiency
-Apply for Council approvals
-Builder to provide a fixed price construction contract
Estimate: $10,000*
As well as a full design process we are able to liaise with our in-house builders to ensure that your home is delivery at a reasonable cost and to the highest quality
Alternately we are able to liaise with a number of builders who are able to deliver a project to the acceptable standard
Every inch of our homes are not only beautifully designed, they are calculated and built to surpass the World’s most rigorous energy efficiency, comfort and sustainability standards for buildings. Every component, every wall, window and even appliance is taken into consideration when meeting the Passivhaus performance standards for sustainable homes in Fleurieu Peninsula.
Passivhaus is an international standard for energy efficient buildings where a house is so well insulated and air-tight that it can function with minimal heating and cooling. Passive house projects deliver the highest level of comfort, and a cost effective bundle of energy saving strategies and renewables.
Passivhaus is an international standard for energy-efficient buildings where a house is so well insulated and air-tight that it can function with minimal heating and cooling. Passive house projects deliver the highest level of comfort and a cost-effective bundle of energy-saving strategies and renewables.
Included below are links to some brochures from the Passivhaus Institute in Germany and the Passivhaus Trust in the UK

An in depth resource providing 68 pages of detailed information. If you enjoy a good read download the PDF file.

Discover the benefits of Passivhaus. We’ll let you into a secret… Its not just about energy efficiency.


Discover the benefits of Passivhaus. We’ll let you into a secret… Its not just about energy efficiency
available from 9:00 – 18:00
Address: 21 Beatty St, Flinders Park, South Australia
© Copyright 2023 – All rights reserved